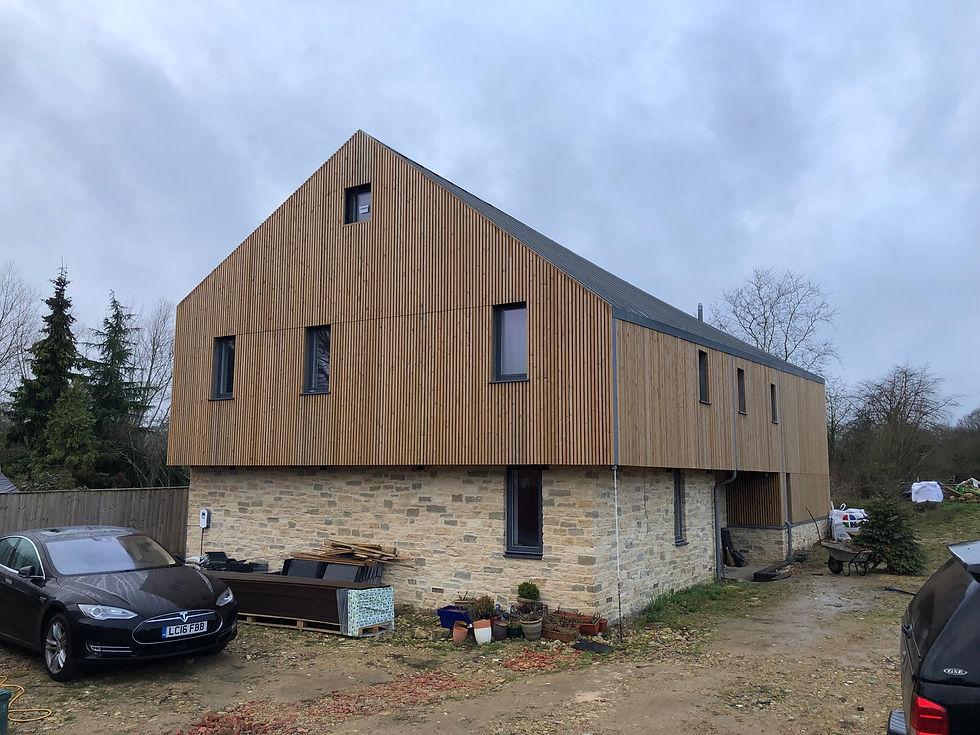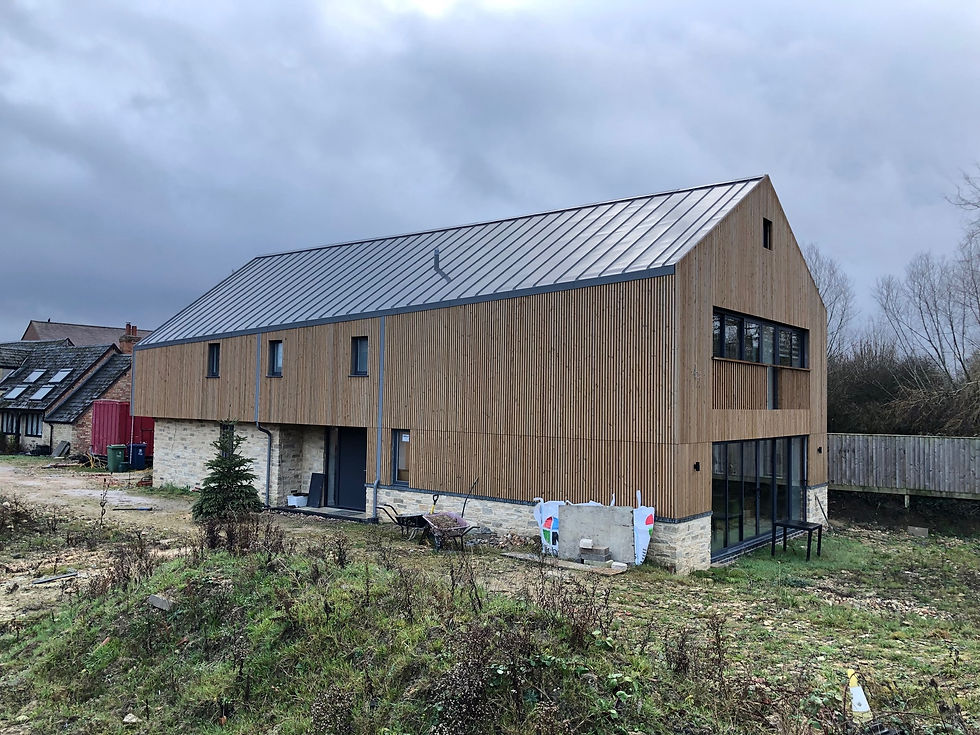bluesketch studio
Residential - New Build




Cantilever
Shiplake(Henley-on-Thames)
This project captures the ambitions of a young couple's wish to demolish their existing dated and drafty house and undertake a self-build project for the expanding family.
Opportunities were explored with a central focus on maximising the site and contemporary design. Materials help soften the crisp render and add a sense of natural colour and material. This juxtaposition is developed internally also where crisp white walls and polished concrete floors meet soft fabrics and natural finishes.
As with all projects undertaken, we have a strong focus on environmental sustainability and a strong ethical drive to produce architecture that reflects this.
The method of construction was driven by the desire for the client to part build the structure himself, as a result the decision was taken to use Durisol blocks which come pre-insulated and easy to 'stack', with concrete then poured between them to provide the strength, rigidity and thermal mass.




Lakeview
Cambridge
This project will always have a special place within the bluesketch studio portfolio. It was one of the first major new-build commissions received and a very complex design brief. It is located alongside a protected RSPB lake which had never been built next to and a strict planning condition whereby the final building should be carbon positive and achieve Code for Sustainable Homes level 6 (the highest achievable), which we did.
As a result the scheme was pushed and pulled in many directions, the result of which we are very proud of and have a delighted client who can now sit back and enjoy.
Cor ten steel was used to clad the form, providing a robust finish that will never need maintenance and weathers as years go by to a multitude of natural oranges, browns and reds, all intended to reflect the surrounding flora. The 'cut away' elements of the form provide covered areas to the entrance and ground floor bedroom and courtyard area at both floor levels and are expressed in white render to highlight this change natural light is also in abundance from every room, at every angle.




Fjordside, Balestrand
Norway
With a German couple visiting a beautiful picturesque shoreline of one of Norway's many spectacular Fjord's, it was natural for them to fall in love and seek a place to call home. As such the brief was formed; create an elegant contemporary residence that captures the scenery, honours the landscape and holds up to the forces of nature.
The material palette creates a robust, dramatic and crisp form of concrete and glass. A linear split plan incorporates the uncompromising views across the sea whilst the rear side of the house carved into the ancient stone allows a softer more intimate setting where one can glance at the natural "pictures" framed along the length of the home. An internal courtyard creates a living sculpture to both floor levels that can be explored year round with no wind interference, watching the snow and ice rise and fall within the glass cocoon through the changing seasons and should they wish, make the most of the heated floor and allow themselves the still fresh air and natural connection in the deepest, darkest months.
To compliment the architecture and the dramatic Nordic seasons a separate sauna building was added for the occupants to enjoy year round.




Willow Barn
Oxford
Willow barn sits just outside Oxford City within the site of a disused farm, one barn of which this replaces. The architecture reflects the agricultural typology and re-thinks the definition of farm buildings and the dialogue between residential comfort and agricultural functionality. The existing farm house was refurbished, original barn demolished and a scheme drawn for two new houses, one with a focus on expressing the barn and another on the farm house vernacular.
This building achieves a near carbon positive balance and a very successful passive ventilation and heating strategy, aided using high levels of thermal mass to retain heat and release this slowly at a constant level throughout the year. Solar thermal panels, an air source heat pump, MVHR and an accumulator tank all work towards reducing the environmental impact whilst creating a safe and healthy family orientated new-build.
Some key themes of openness, natural light, interesting internal space and dynamism are captured throughout and range from substantial large panes of glazing, to small nook-like spaces for the children and adults to nestle within right through to a large triple height vaulted entrance and stair well with second floor bridge linking two ends of the building together.




Riverside
Shiplake (Henley-on-Thames)
Nestled at the end of a private road in the quiet Thameside village of Shiplake is where the brief for a large, contemporary new dwelling came from to replace a small, single storey bungalow. The brief then expanded to include a separate gymnasium building and a quadruple garage with a two bedroom apartment above.
The vast nature of the clients ambitions, coupled with protected overbearing trees, and a floodplain provided a complex scheme that demanded creative thinking.
The existing bungalow form was reflected to create the ground floor and an inverted copy of this to create the first. A number of roof terraces hep define the largely open-plan spaces and offer a sense of uniqueness to every room, whilst maximising the epic landscape and river views.
The structure consists a steel frame, allowing for very high levels of insulation softly supported by steel columns ensuring the building is above from the risk of flooding. The final building also has to provide a possible income for the clients who look towards using this as a wedding venue. This aided the final scheme by ensuring the ground floor can be securely separated from the first and has its own independent building services and commercial kitchen.
Whilst over 6000 sq/ft of floor area, the building sits harmoniously with the context of the site and local road. It contrasts the soft natural edges of the rural site and integrates itself with the trees, landscape and river.




Replacement house
Thame, Oxfordshire
Located central to Thame, a developer client wished to create a 2 bedroom house to replace an old brick garage towards the rear of a corner plot. With a conservation area and complex local street scene this naturally had some substantial planning hurdles to overcome.
With a developer demanding a high rental yield and possible sale price, along with an efficient, speedy construction it was important to keep the end goal in mind. This was not about architectural ego's but the business minded goals of the client. Whilst this was the underlying factor, that is not to say we did not approach this like any other project with a meaningful architectural language that reflects the local vernacular, we even managed to turn the most adamantly opposed neighbours into appreciative onlookers that now feel the original derelict building and site have been dramatically improved and feel the road is much safer and aesthetically pleasing as a result.